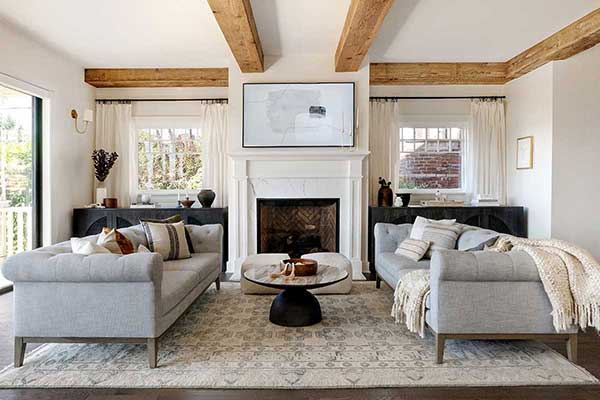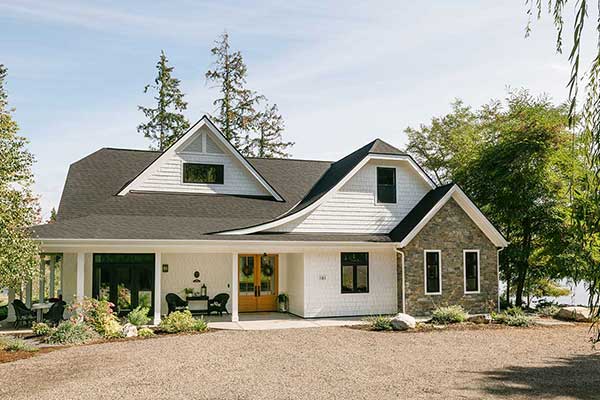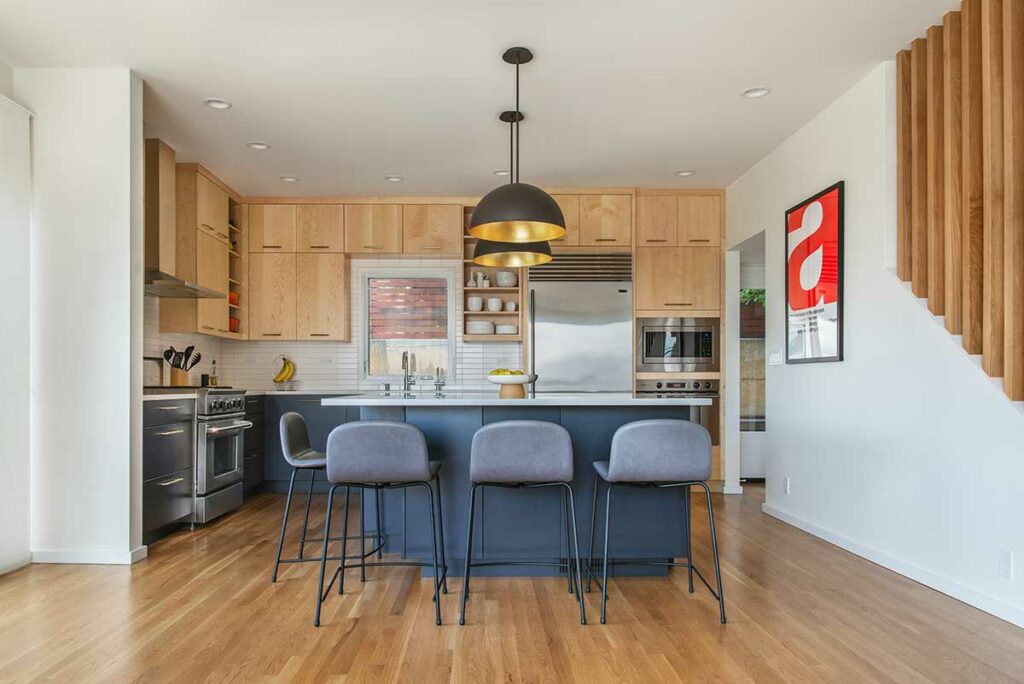A Charming Modern Farmhouse in Kirkland, Washington
- Design By: Page & Beard Architects
- Community: East of Market
About this Project
A charming modern farmhouse located in the sought-after East of Market area of Kirkland.
This beautiful custom-built home boasts three spacious bedrooms, two and a half baths, and a detached ADU (auxiliary dwelling unit). The ADU is the perfect addition to the property, offering versatile living options and an excellent investment opportunity.
Designed by Page & Beard Architects, this home features a unique blend of classic country charm and contemporary design elements. From the moment you step inside, you’ll feel welcomed by the warm and inviting atmosphere created by high-quality finishes and attention to detail throughout the home.
One of the remarkable features of this home is the enchanting storybook gardens that embrace the property. The lush greenery and well-manicured landscaping, and a delightful dog run create a serene and tranquil environment, ideal for both unwinding and hosting guests. As a dog lover, you’ll be delighted to discover that a fluffy canine happily resides within the warm confines of this charming home.
This modern farmhouse replaces a 1940’s, two-bedroom single-level home and is a testament to the power of custom construction. The home’s open concept floor plan, high ceilings, and large windows create an airy and bright living space that’s perfect for families and entertaining guests.
The kitchen is a chef’s dream, with state-of-the-art appliances, custom cabinetry, a speakeasy-style walk-in pantry, and an oversized island that’s perfect for meal prep and casual dining. The adjacent dining area offers ample space for formal dinners and special occasions.
Upstairs, you’ll find three spacious bedrooms, including a luxurious master suite with a walk-in closet and a spa-like bathroom. The additional bedrooms share a modern bathroom and offer plenty of space for rest and relaxation.
The cherry on top of this exquisite residence is the connected ADU. This additional living space not only enhances the overall appeal of the home but also presents homeowners with a flexible investment opportunity. The ADU serves multiple purposes, serving as a potential rental property to generate supplementary income or as a private space for extended family, visitors, or even maturing children. With a separate entrance, fully equipped kitchen, spacious primary bedroom with an ensuite bathroom, and an office area, this ADU ensures complete seclusion and autonomy for its inhabitants.
We are proud to have partnered with great clients to create this stunning modern farmhouse in the heart of Kirkland. Building upon a close and collaborative relationship, we developed a deep understanding of our clients’ unique style and personality. We believe that every home should reflect the essence of its owners, and we work tirelessly throughout the process to ensure their vision is brought to life. The close bond formed with our clients allows us to create a truly exceptional and personalized home building experience.
Latest Projects
Stay Connected
Sign up to receive professional home building tips and industry trends in the Pacific Northwest, delivered quarterly:
1940 124th Ave NE, Ste A107, Bellevue, WA 98005
425.454.8059
info@damskovconstruction.com
Hours of Operation
7:00 AM – 4:00 PM
Monday through Friday
Licensed
Washington State Contractor License # CC DAMSKCL877DN




































