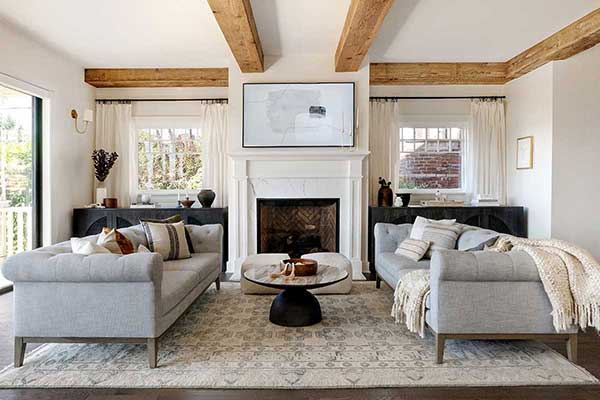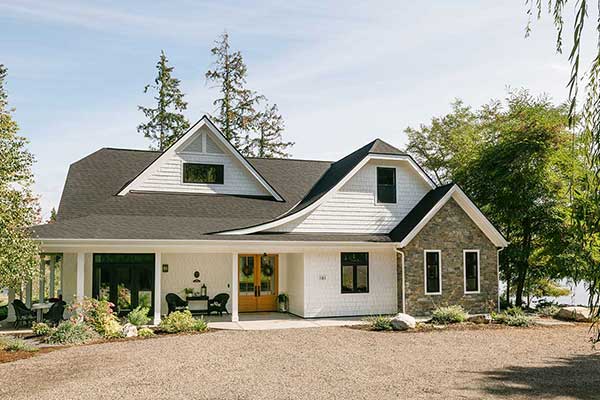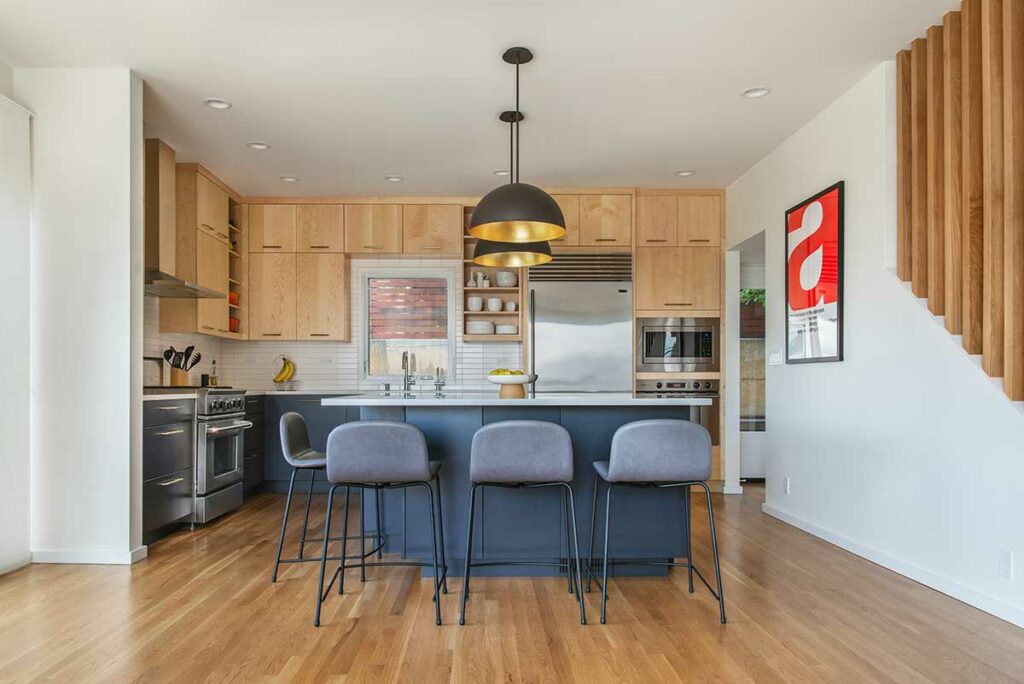Whole House Renovation in Seattle, WA
This 5-bedroom, 4-bathroom home was completely transformed to take full advantage of its 3,090 sq ft space and view of the Seattle city skyline.
- Architectural Design by: Dimensions, Inc.
- Interior Design by: Jessica Nelson Design
- Community: Lower Queen Anne
About this Project
With a vision of raising their two sons in this house, and a need to comfortably entertain large groups of people, this family hired Damskov Construction to build their dream home in collaboration with Dimensions Inc. and Jessica Nelson Design.
To bring their vision to life, the design plan included removing the compartmentalized rooms on the main floor and replacing it with an open concept floor plan. To accomplish this, massive wood support beams were placed and wrapped with 100-year-old reclaimed barn wood in place of the load bearing walls. By opening up the space, we improved the traffic flow from the kitchen to the living room and took full advantage of the impressive city skyline views of the Space Needle.
The dated stairwell was replaced with attractive, custom metal stair railings that lead to the basement and second floor bedrooms and created a perfect focal point in the main living space. A large LaCantina folding door system was installed in the front of the house, opening up the entire home to the outside and enveloping the gazing views of the city.
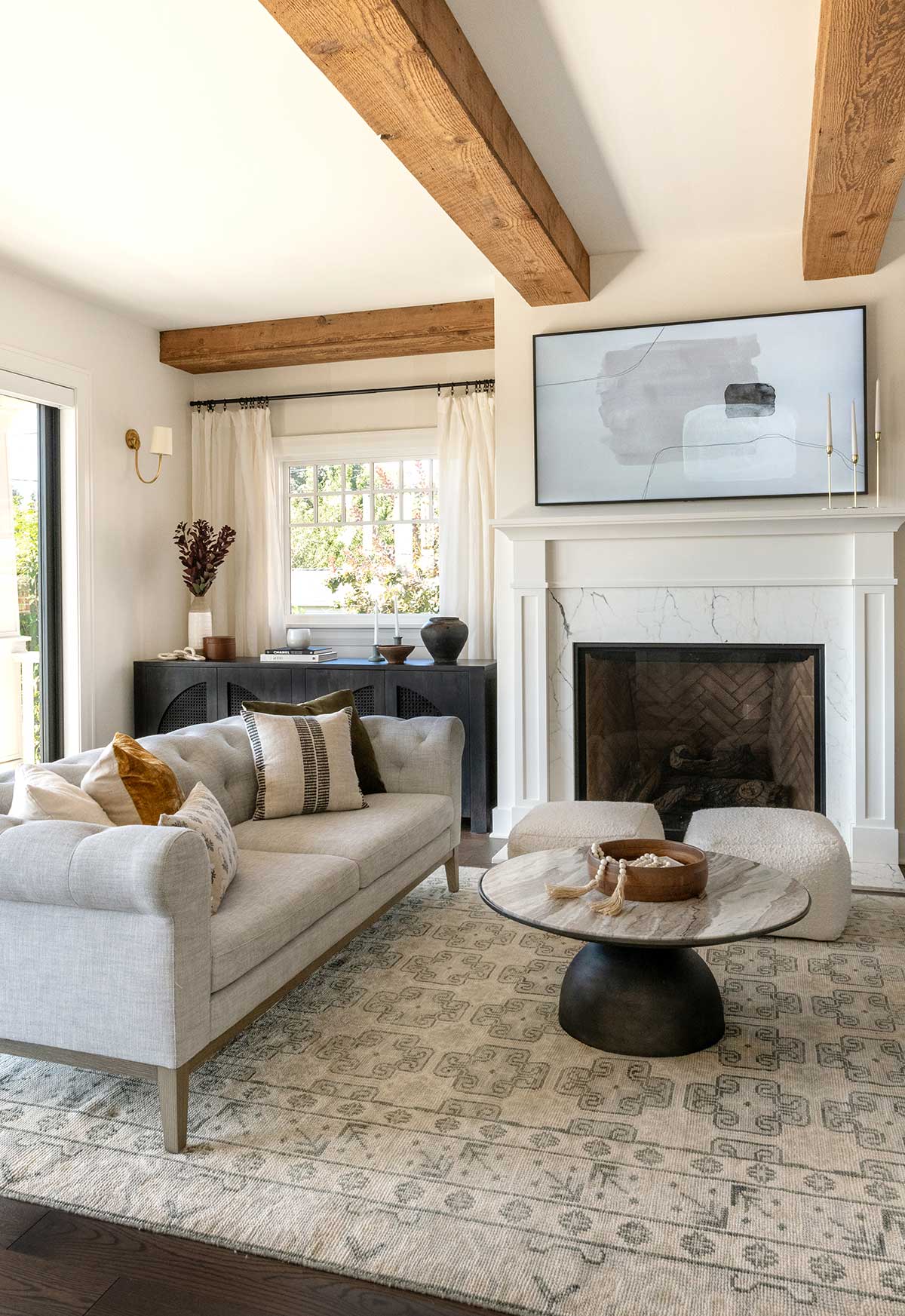

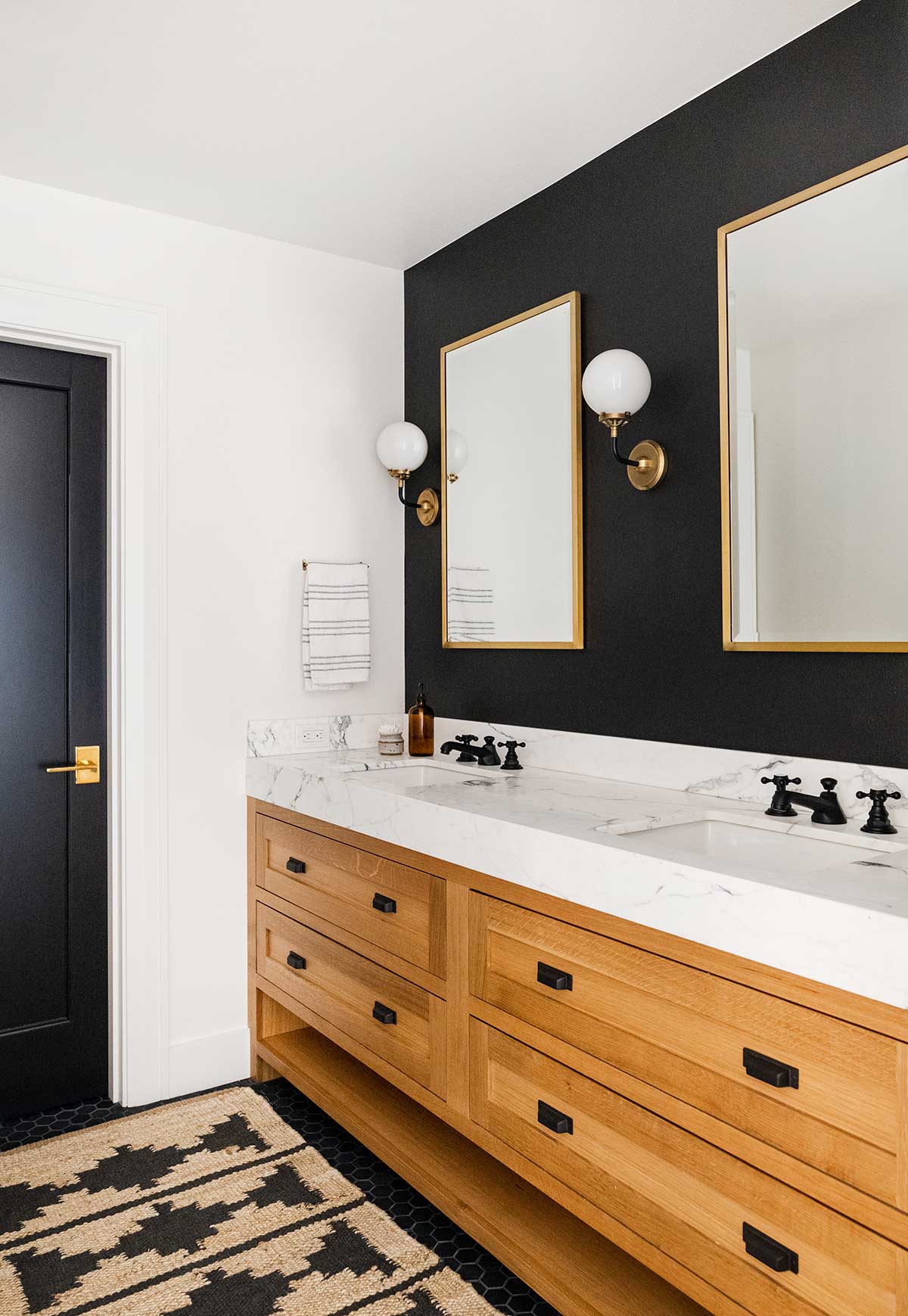
The Calacatta marble featured in the kitchen is replicated in the primary bathroom and fireplace surround, creating consistency in the home’s interior design. White oak bathroom vanities are purposely matched to the home’s original hardwood, and the powder room is designed with cement tile floors in a timeless pattern.
Last but not least, inset cabinetry was used throughout the home, along with custom millwork and unlacquered brass fixtures and finishes. On the exterior, we added hand-crafted gas lanterns which delivered warmth and beauty to the home. The original wood windows were refurbished, rounding out every thoughtful design detail.
Latest Projects
Stay Connected
Sign up to receive professional home building tips and industry trends in the Pacific Northwest, delivered quarterly:
1940 124th Ave NE, Ste A107, Bellevue, WA 98005
425.454.8059
info@damskovconstruction.com
Hours of Operation
7:00 AM – 4:00 PM
Monday through Friday
Licensed
Washington State Contractor License # CC DAMSKCL877DN




















