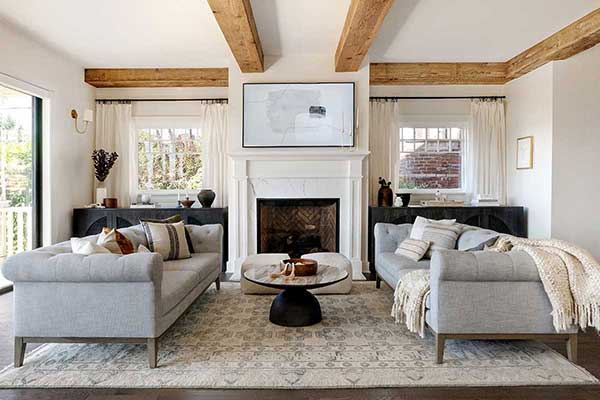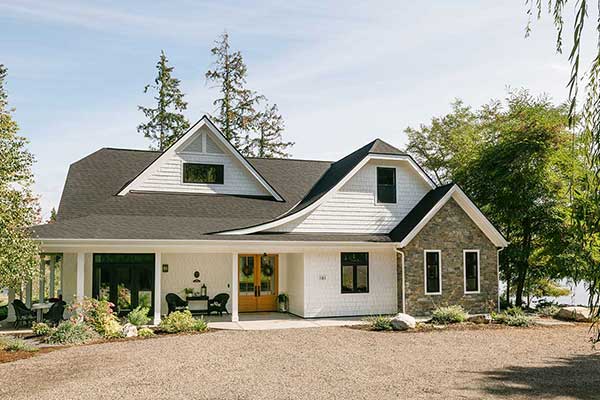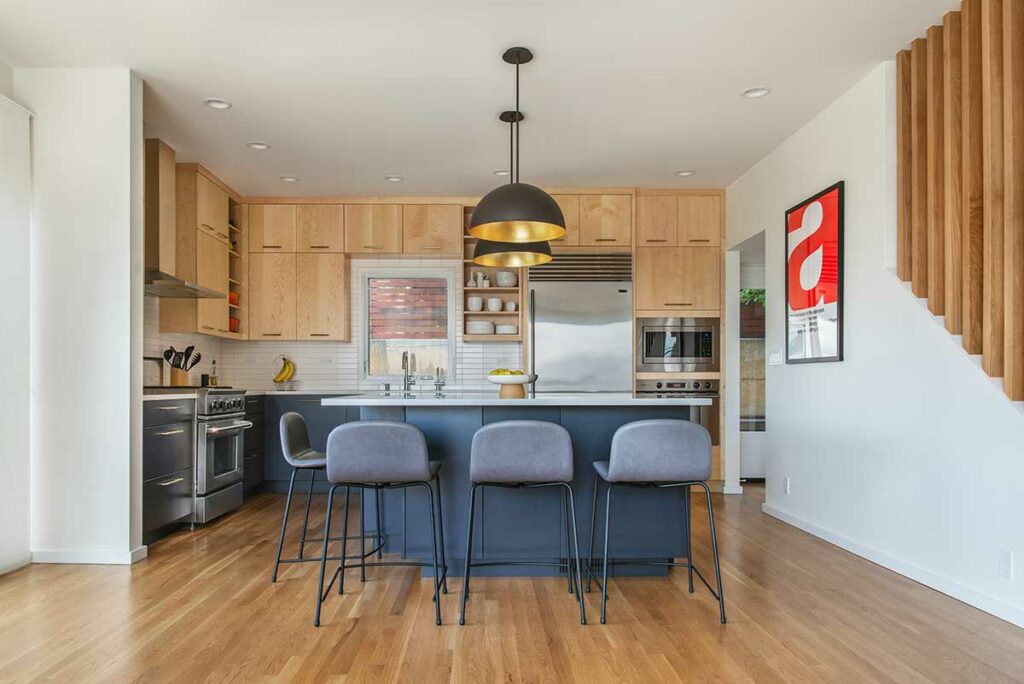A Cottage-Style Waterfront Custom Home in Grapeview, Washington
- Design By: Williams Architecture
- Community: Grapeview
About this Project
Convenient for boating, fishing, and sightseeing activities, this Grapeview property housed a family heirloom that collected decades of family memories. When the owners hired Williams Architecture and Damskov Construction, they were ready to turn their family cabin into a heritage home that could be enjoyed by themselves, and their 4 adult kids and 9 grandkids, for many years to come.
Located on the west side of Puget Sound, on picturesque Case Inlet, this single-family home is purposely designed with 4 bedrooms and 3 bathrooms to welcome visitors and accommodate their extended stay.
Carefully integrating design elements from the original home, the kitchen, family room and dining areas are opened up into an inviting living space with large Anderson sliding doors that create a seamless transition from the indoors to outdoors. A beautiful Eldorado stone fireplace acts as a focal point for the main living space, while a sunken dining room helps to separate the living and kitchen areas. Interior bead board and coffered ceiling details are integrated throughout the home.

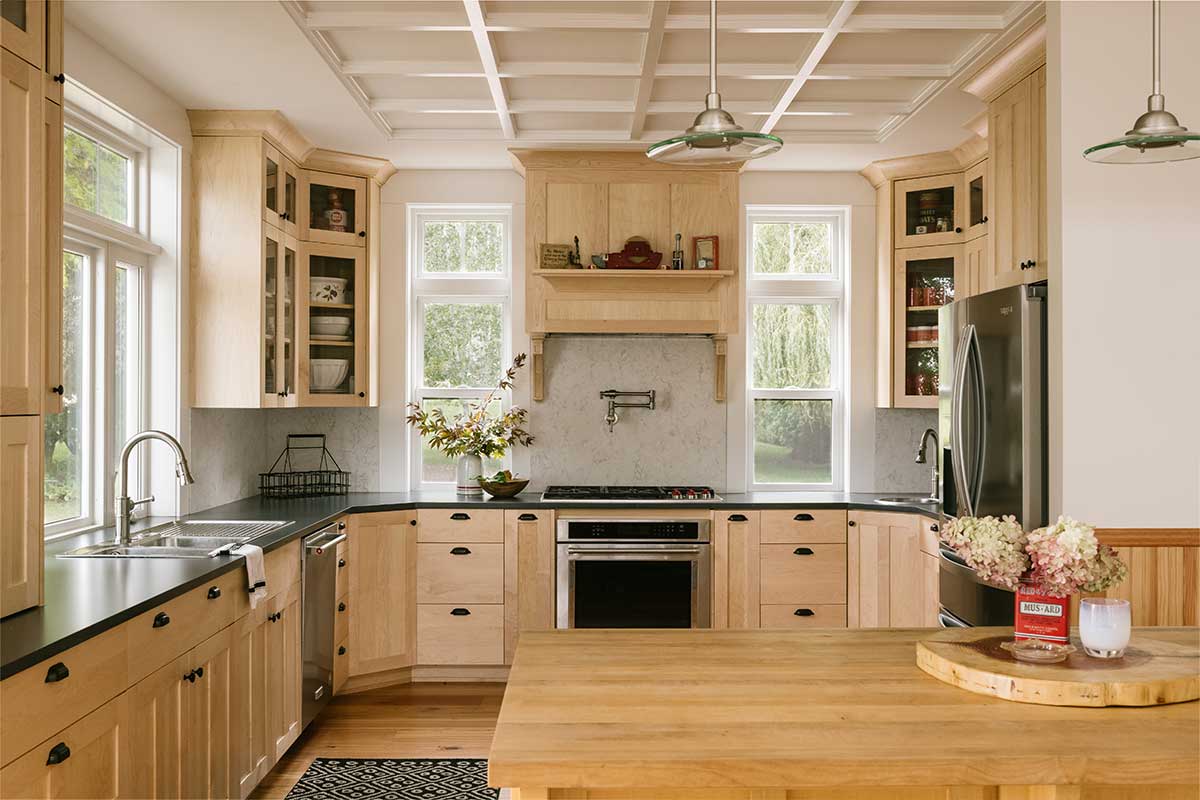
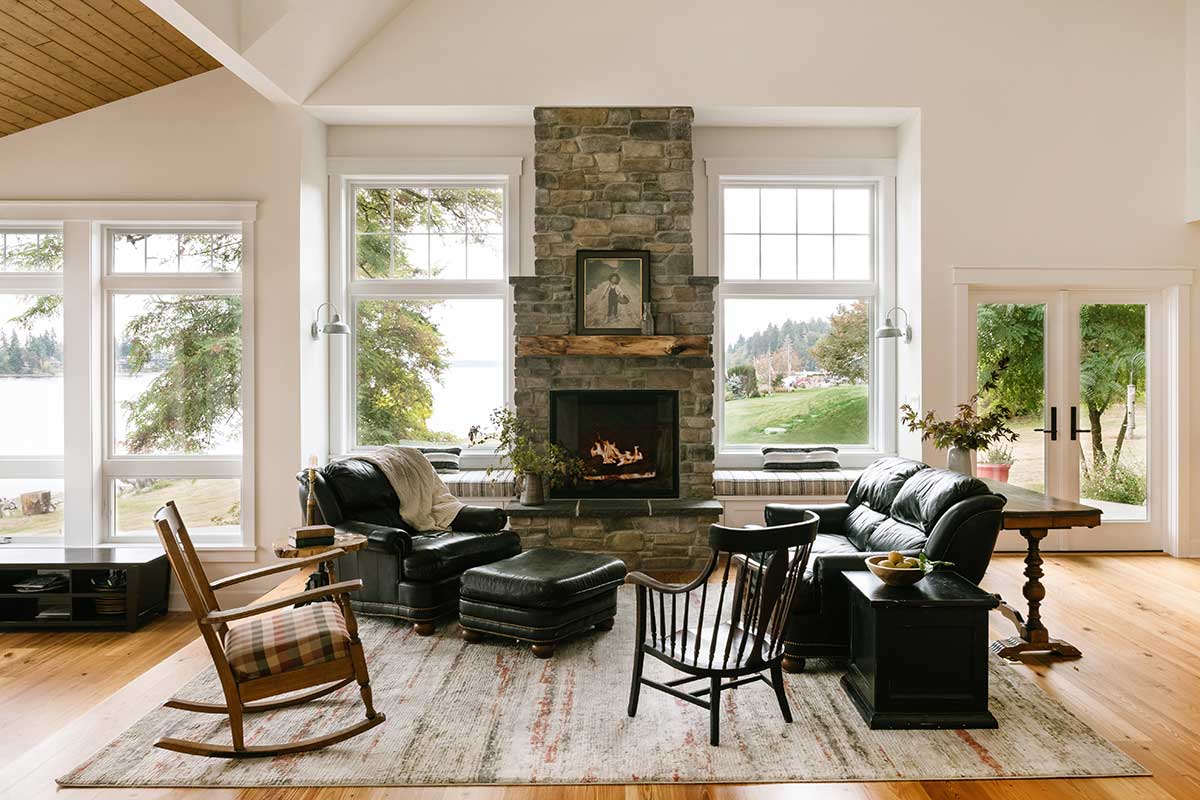

The front entry in this waterfront residence is another striking detail that dares to impress, with its complex roof system and curved roof feature. Complementing the white shingle siding in the front exterior is Eldorado Stone, making the perfect natural accent.
The outdoor entertainment area was designed to accommodate large parties, which includes a massive outdoor concrete patio with a built-in BBQ, fire pit, hot tub, and outdoor heaters.
The results? Stunning! And, accomplishing every objective this family wanted to achieve.
Latest Projects
Let’s Connect
1940 124th Ave NE, Ste A107, Bellevue, WA 98005
425.454.8059
info@damskovconstruction.com
Hours of Operation
7:00 AM – 4:00 PM
Monday through Friday
Licensed
Washington State Contractor License # CC DAMSKCL877DN





































