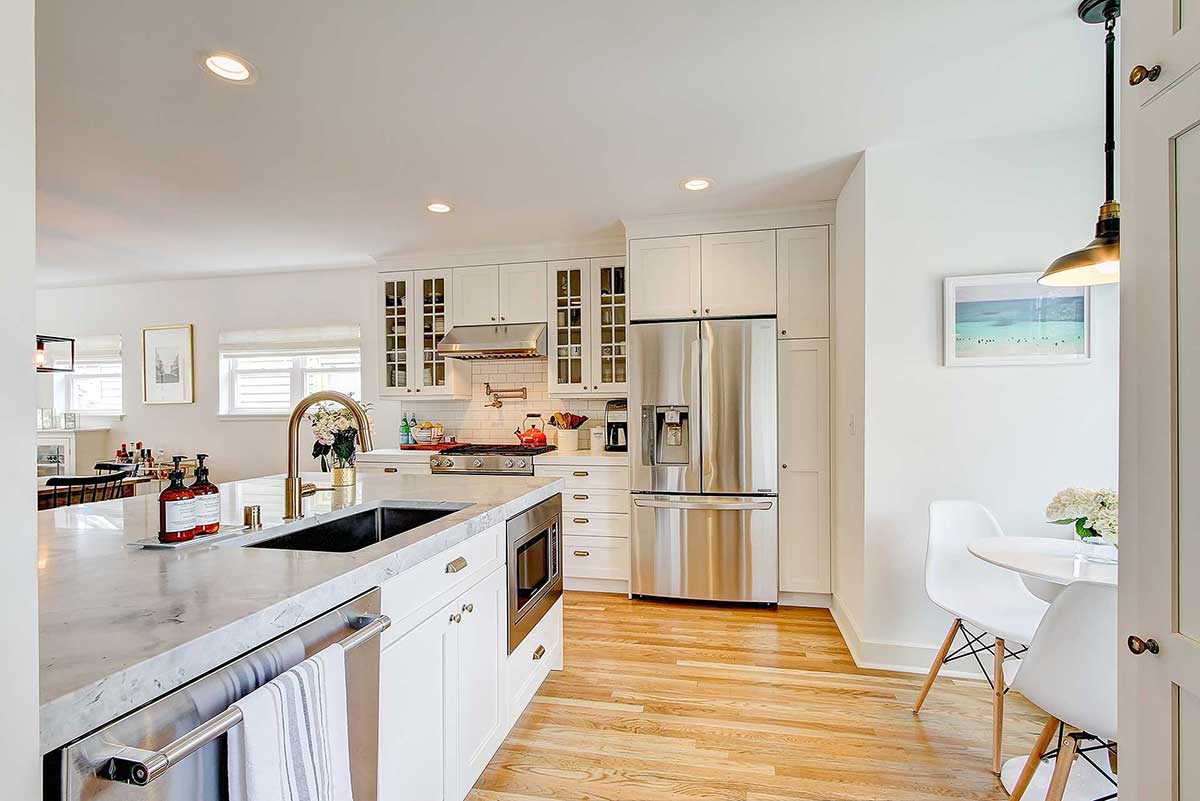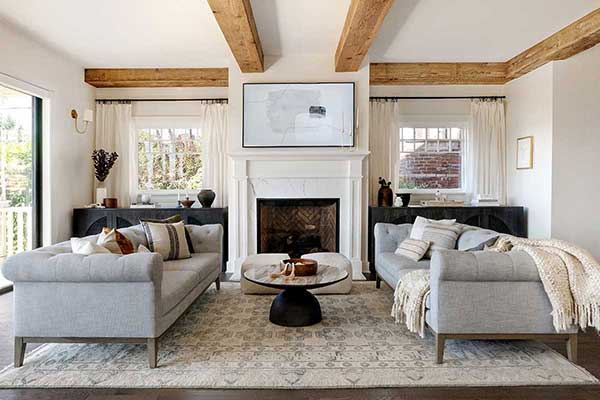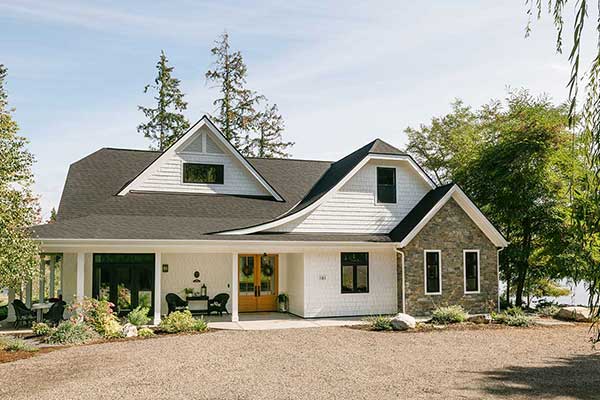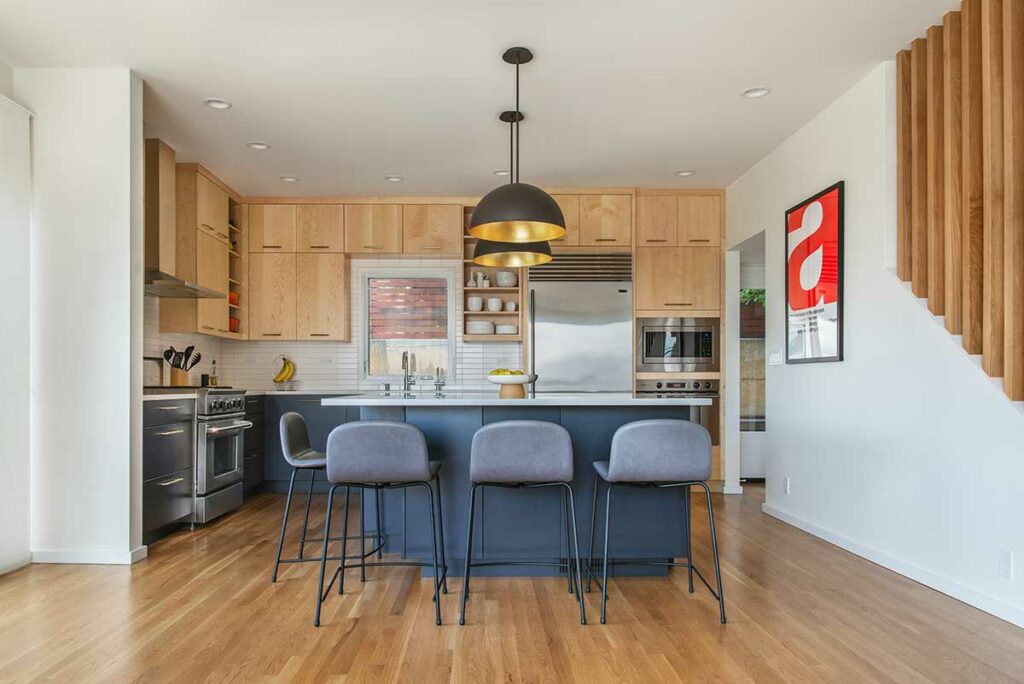Traditional Tudor-Style Home with an Impressive Interior Remodel in Seattle, WA
- Design By: Damskov client
- Community: Phinney Ridge
About this Project
Originally built in 1926, this 2,000 sq ft Tudor home received an extensive interior remodel that included the kitchen, master bathroom, guest bathroom and basement with mudroom and laundry facilities.
The kitchen, dining, and living room areas were all compartmentalized on the main floor. To open up the space, we raised the ceiling height and took down non-load-bearing walls. Other classic design details that required quality workmanship included new built-ins around the fireplace, a breakfast nook, and hardwood flooring throughout. Both the old “knob and tub” electrical system and galvanized plumbing systems were also upgraded throughout the home.
The kitchen was built with a large peninsula island topped with marble countertops that weighed over 1,000 lbs. and came with a custom 6 cm edge detail. We installed white custom Columbia cabinetry in the kitchen, bathrooms, laundry room and mudroom.


Latest Projects
Stay Connected
Sign up to receive professional home building tips and industry trends in the Pacific Northwest, delivered quarterly:
1940 124th Ave NE, Ste A107, Bellevue, WA 98005
425.454.8059
info@damskovconstruction.com
Hours of Operation
7:00 AM – 4:00 PM
Monday through Friday
Licensed
Washington State Contractor License # CC DAMSKCL877DN



















